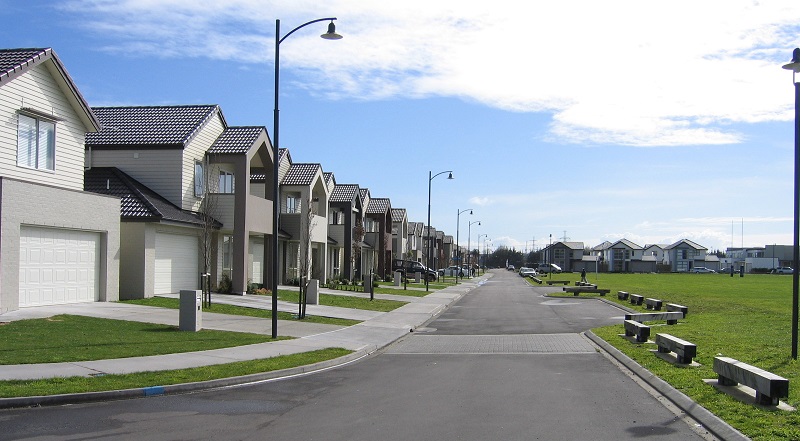McConnell Property developed the Addison development in Takanini, Auckland between 2003 and 2019 based on an evolving master plan with around 1200 homes. The master plan called for innovative approaches to medium density residential development including streets that were narrower than those provided for in engineering standards of the time.
Addison was the first acclaimed large scale, master planned residential development in New Zealand, leveraging best practice internationally. Our goal was to give residents what they wanted by researching behaviours, desires and key environment outcomes in a more intensive residential setting.
McConnell Property
We were engaged to assist with a review of the first stage of the development in 2005 and undertook research into international best-practices for residential street networks, and the use of narrow streets in particular, to achieve world-class liveable residential neighbourhoods.
Our work lead to the first stage of subdivision being granted consent and our work has continued through all subsequent stages.
The Ministry for the Environment has included Addison as a case study for the Urban Design Protocol and is often heralded as an example of best-practice urban design, including in the Auckland Design Guide, and medium-density subdivisions now typically use street designs and patterns pioneered at Addison.
The masterplan indicates a highly connected network of local streets and larger distributor roads. Porchester Road forms a central spine, from which the local roads connect, linking the development to the existing road network to the north and south. McConnell Property found they needed to negotiate road standards at an early stage with the Papakura District Council to create an appropriate urban environment that still allowed substantial usable open space. The design team wanted to create roads with a more pedestrian and community focus rather than for vehicle passage.
Arrive1 was engaged to produce a report entitled Local Roads for Liveable Neighbourhoods that examined street function and form, and set out appropriate engineering standards. The local streets in the development are generally much narrower than the accepted standard of the Papakura District Council, but provide appropriate engineering solutions.
Urban Design Case Study – Addison, Ministry for the Environment
Our work ranged from revising the structure plan for the entire neighbourhood right down to checking vehicle manoeuvring for individual houses.
1. Arrive was known as “Wes Edwards Consulting” when this work was undertaken.

